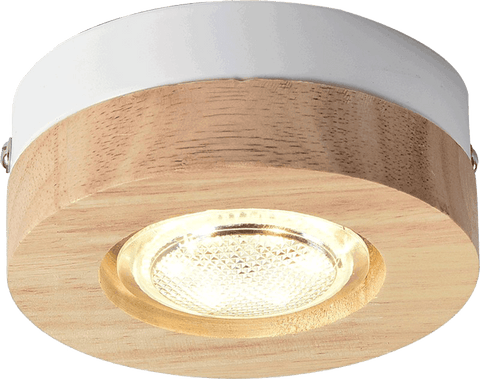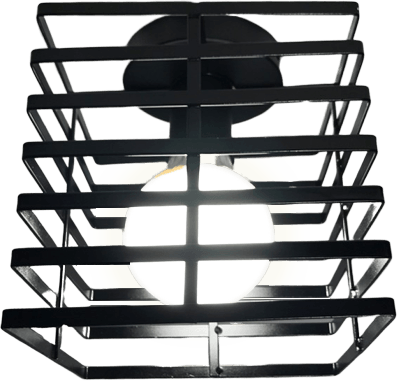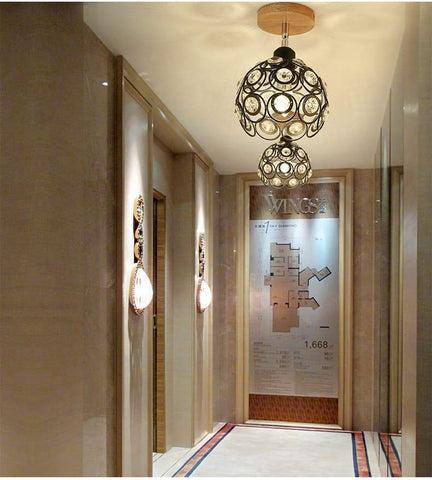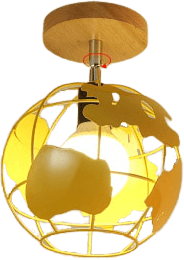
How to build an alcove cupboard and shelves Step-By-Step
of reading - words
The following are the steps of constructing bespoke built-in shelving units:
Step 1: Determine the dimensions of the components.
Rip plywood into wide strips, then cut them to length to make the sides, shelves, and cabinet dividers for the built-ins. Drill pocket holes in the ends of the shelves and the top edge of each divider to prepare them for installation. You can use pocket holes to extend the height of each cabinet side by another foot. Also you can use wood glue and plugs to fill the pocket holes, which can be trimmed with a flush cut saw and sanded clean. Check out wood filler to make the pocket holes less apparent.
Step 2: Make a mark on the sides
Stack the cabinet sides once the main pieces have been cut. Mark the height of the shelves starting at the bottom border. To maintain the shelves level front to back during construction, turn this mark into a line on the inner walls of each cabinet.
Step 3: Arrange the components
Arrange the pieces such that the horizontal shelves are in the middle of the vertical sides. It can be tough to put together huge pieces like these and keep them square. To maintain connections square, we recommend working on a level surface and utilising corner clamps.
Step 4: Put the parts together
To use a corner clamp, insert the cabinet side into the clamp, apply glue to the shelf's end, place the shelf into the clamp, and adjust the location. Note: To keep the front edge of the board in place, you can use a pocket hole right angle clamp, then screwed the pieces together. Apply wood glue to the opposing edge of each shelf and tilt the remaining cabinet side into position after one side of each shelf has been connected.
To support the crown moulding later, add supports beneath the bottom shelf and nailers to the top of each cabinet.
Step 5: Put the dividers in place
Place the dividers after measuring and marking the lines for the vertical cabinet dividers. Attach the top edge of each divider with pocket holes, and fasten the bottom edge of each divider with a mark and a screw through the bottom of the cabinet.
Step 6: Put the shelf supports in place
Because some built-ins are so large, you an add an edge beneath each shelf to assist support the weight of the long shelf. You can also screw through these supports and into the studs in the wall for further stability. This, along with the support of the face frames along each shelf's front edge, will help bear the weight through the shelves' middle.
Step 7: Cut the rear panels to size and instal them
Back the components with plywood and trim them with a router equipped with a flush cut bit. Note: You could size the back panels with a jigsaw or table saw.
Slide the panels to the side, mark the placement of each shelf, then nail them into place through the rear edge of the shelves and cabinet walls once they've been sized.
Step 8: Create your facial frames
Drill pocket holes in the ends of all the horizontal sections after cutting the boards to size. The components should be placed facing down before being glued and screwed together.
Finally, verify the fit of the face frames by flipping them over.
Step 9: Complete the cabinets and prepare them for installation
Give them a few coats of paint once you've finished all of the primary assembly work.
Make any electrical boxes recessed. Install furring strips over the studs in the walls to create a cavity for running cables to the new television wires and as a shelf nailer.
Make sure to see our guide on how to build shelves.
Step 10: Finish up with the face frames and moulding
Position the face frames in place by tipping them up and nailing them in place. Add the baseboard and crown moulding to complete the look.
Step 11: Connect the centre panel to the rest of the system
Then size and instal the centre panel and television mount after running all the connections and wires.
Step 12: Put the doors in place
Make sure to put the doors in place.
Step 13: Take pleasure in your new built-in!
Fill in nail holes, caulk joints, paint over the top, and enjoy your beautiful built-in.
Frequently Asked Questions
How do you build an alcove cabinet?
Use our complete guide on how to build an alcove cabinet.
Alcove shelf is made of what kind of wood?
Ordinary planed lumber (50x18mm (2x34 inch) may be used for the battens and will be strong enough for most shelves; however, a wooden batten can be installed at the back of the alcove and/or linked to the bottom of the front edge of the shelf if a stronger shelf is required.
What is the finest wood to use for shelves?
Because of their durability, strength, and endurance, woods like mahogany, African padauk, and koa are regarded the best woods for bookshelves if money is not an issue.
What are the materials used to construct alcove cupboards?
Traditional and inexpensive. Pine strips, a mdf sheet, and some ornamental moulding, as well as screws, wood glue, sandpaper, and white paint, cost less than £50 for this project.
Make sure to check out the best transparent shelves! Light Fixture On Wall & Furnishings Items Shop
Light Fixture On Wall & Furnishings Items Shop



